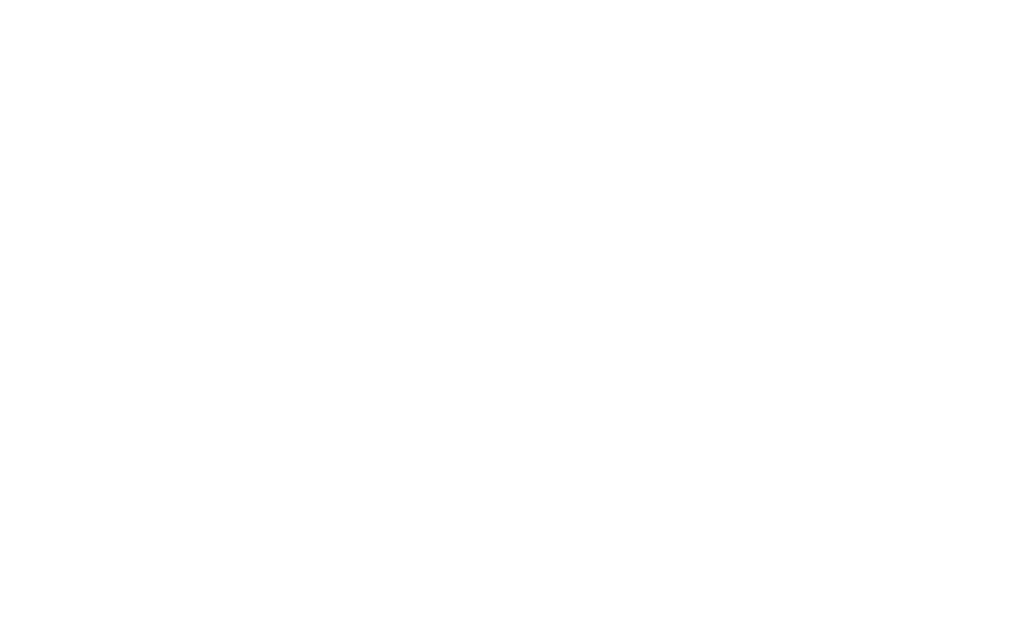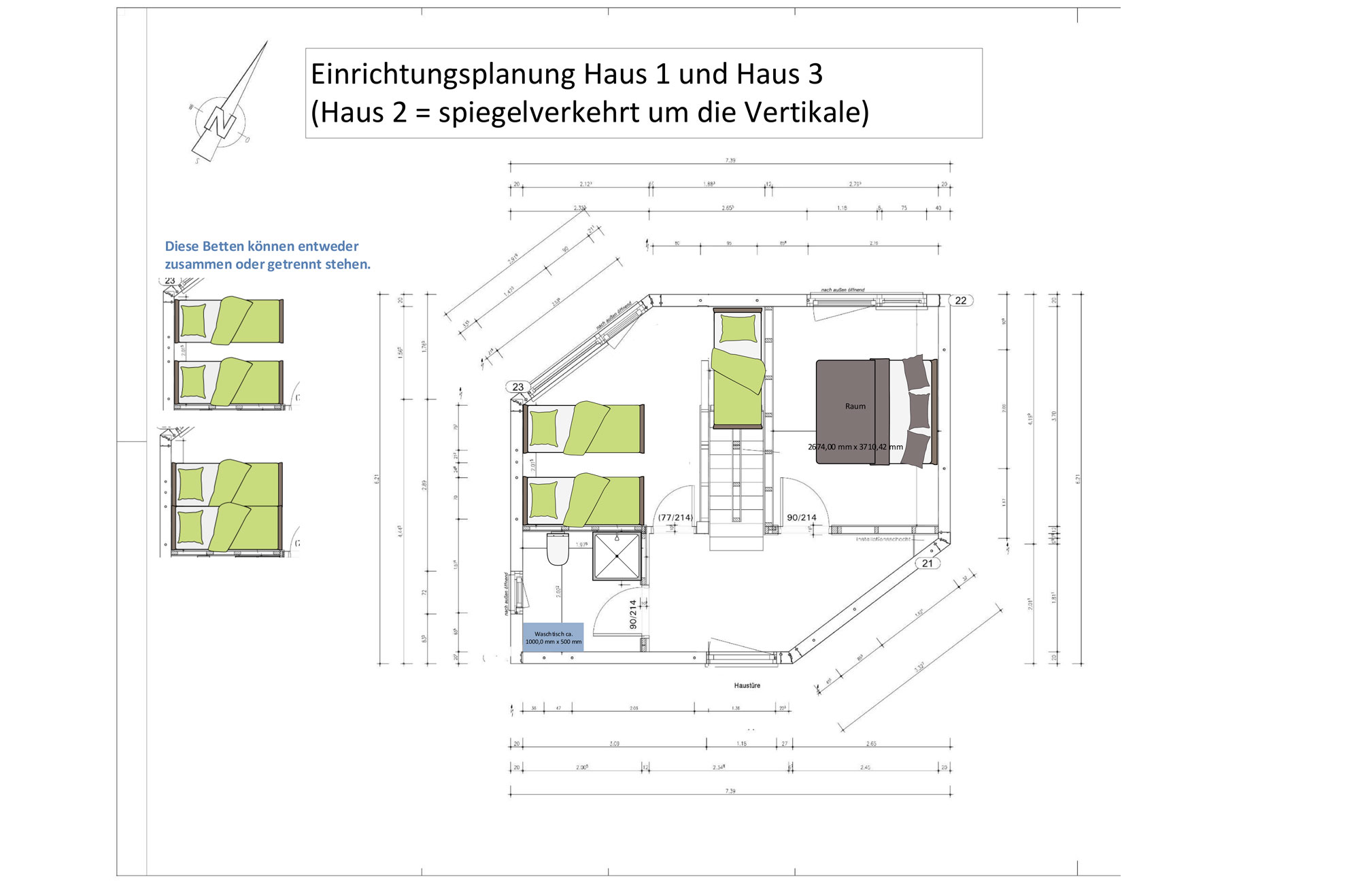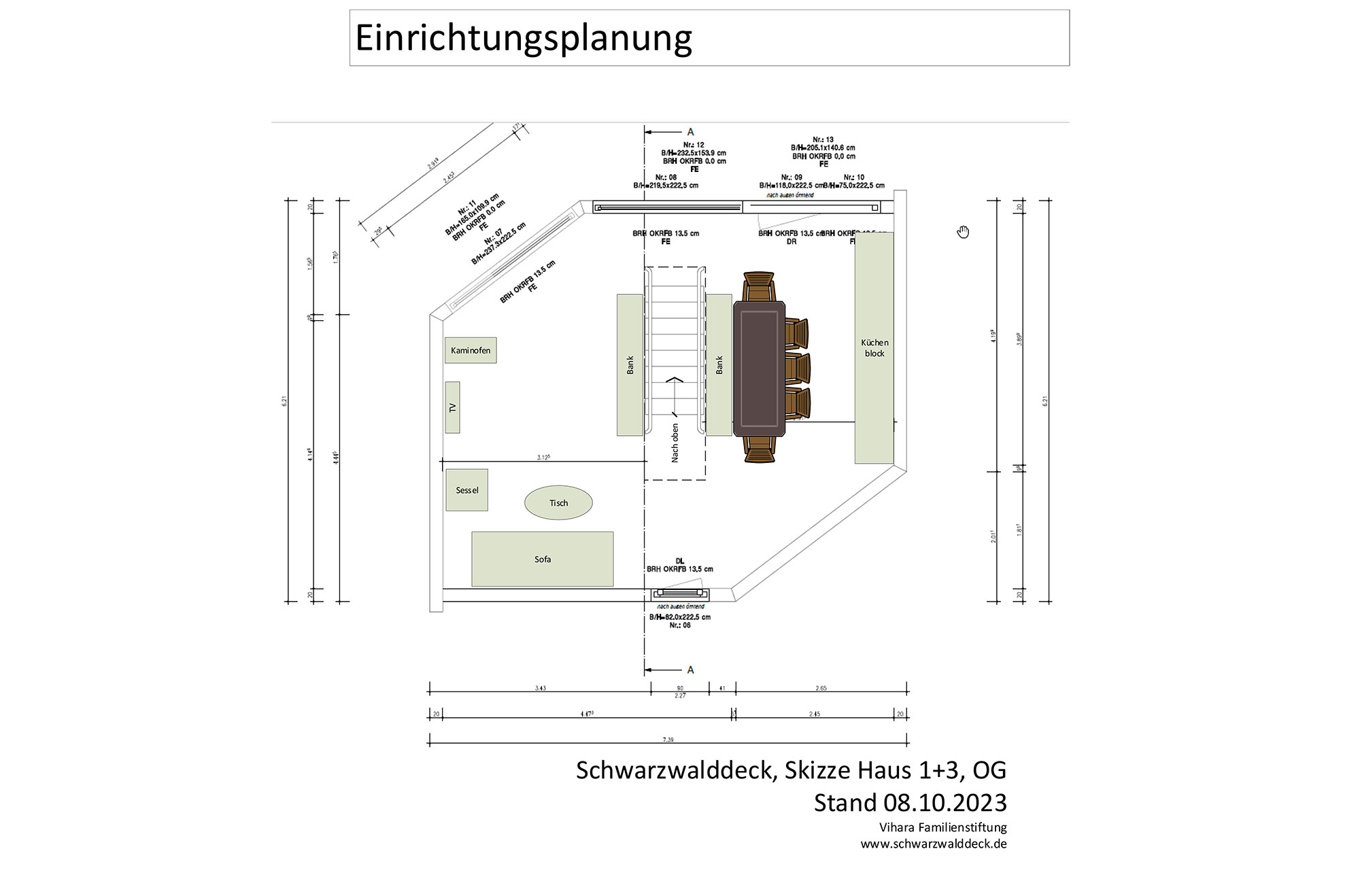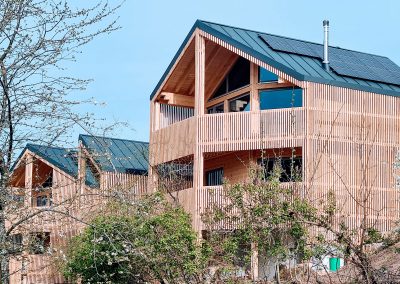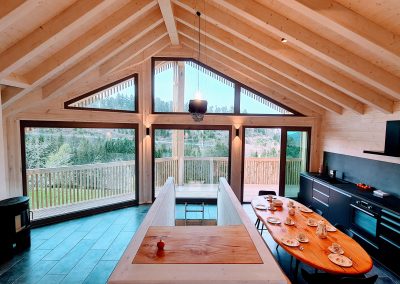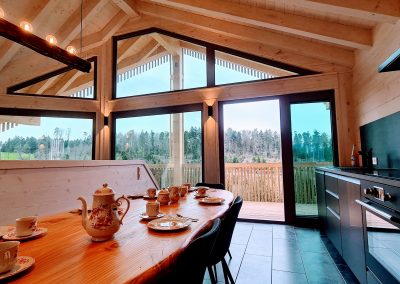Black ForestDeck
Tradition meets modernity in unique architecture
At SchwarzwaldDeck, you will experience a living experience that combines modern architecture with traditional construction methods. Each of the DeckHäuser, with a living space of approx. 80 m², is characterized by its innovative, semi-open larch wood façade and the surrounding arcades. These elements not only offer a distinctive design, but also create a seamless connection with the surrounding nature. The large window fronts in each house open onto private terraces on both the ground and upper floors, offering uninterrupted views across the Black Forest to the Rhine Valley. The construction method with solid wooden walls made of pine logs reflects the traditional craftsmanship of the region, while the overall concept of the hexagonal houses embodies modern aesthetics and sustainability. The SchwarzwaldDeck combines contemporary comfort and traditional architecture to create a harmonious living ambience, nestled in the picturesque landscape of the Upper Gaistal in the Black Forest.
The deckhouses are identically equipped and furnished. You live in an entire 80m² hexagonal house with 2 floors.
The equipment
Living area
- You can find more information in our High-quality sofa bed with pocket spring mattress (height approx. 16 cm) on slatted frame, mattress base 140 x 200 cm
- Further seating
- Solid, handcrafted tables and benches made from local Douglas fir
- Wood-burning stove with wood supply
- Satellite TV
- LAN with WLAN that can be switched off
- You can find more information in our“Questions & Answers“
Cooking and dining area
- Induction electric stove with oven
- Dishwasher
- Large fridge with freezer
- Coffee machine
- Toaster
- high-quality basic equipment
- Dining area for max. 8 persons
Bedroom
- one room each with a double bed
- One room each with three single beds, two of which can be put together to form a double bed
- High-quality mattresses, summer and winter comforters and comforter covers
- Crib on request
Bathroom
- Washbasin
- Shower
- Toilet with hygienic shower
- Hair dryer
Further equipment
- hexagonal house with 2 floors, on the ground floor and first floor surrounding arcades behind a semi-open larch wood façade
- Size approx. 80 m²
- 2 private, furnished terraces with views over the Black Forest to the Rhine Valley
- Parking spaces in front of the house
- Internet: via LAN or WLAN that can be switched off
- Safe for valuables
- Solid wood furniture
- Underfloor heating
- Bed linen
- Towels
- High chair
-
Hand soap, shower gel, dishwashing detergent and tabs, laundry detergent, toilet paper
-
Electricity, heating, firewood, water (the tap water is of the highest quality)
-
Coffee, tea, salt, pepper and sugar
-
Aluminum foil, kitchen paper, baking paper, cling film, coffee filter
Communal areas
- Barrel sauna with panoramic window, bath and multi-purpose or relaxation room
- Outdoor shower
- Covered barbecue and dining area with tables and seating for at least 15 persons
- Covered outdoor sideboard with water and electricity connection
- Scullery with dishwasher, washing machine and WC as well as cutlery and crockery
- Several seating and play areas

From this view: from left to right: THE FOUR, THE FIVE, THE SIX
The four
The four is the eastern house with the most morning sun and a fantastic view to the north and east, but in the evening you can still enjoy the evening sun on the terraces.
The Five
The Fünf is the middle house with a fantastic view over the Black Forest to the Rhine Valley. All the houses are identical in layout, but The Five is mirrored.
The six
The six is the western house with a fantastic view over the Black Forest to the Rhine Valley, in the evening you can watch the sunsets from these terraces.
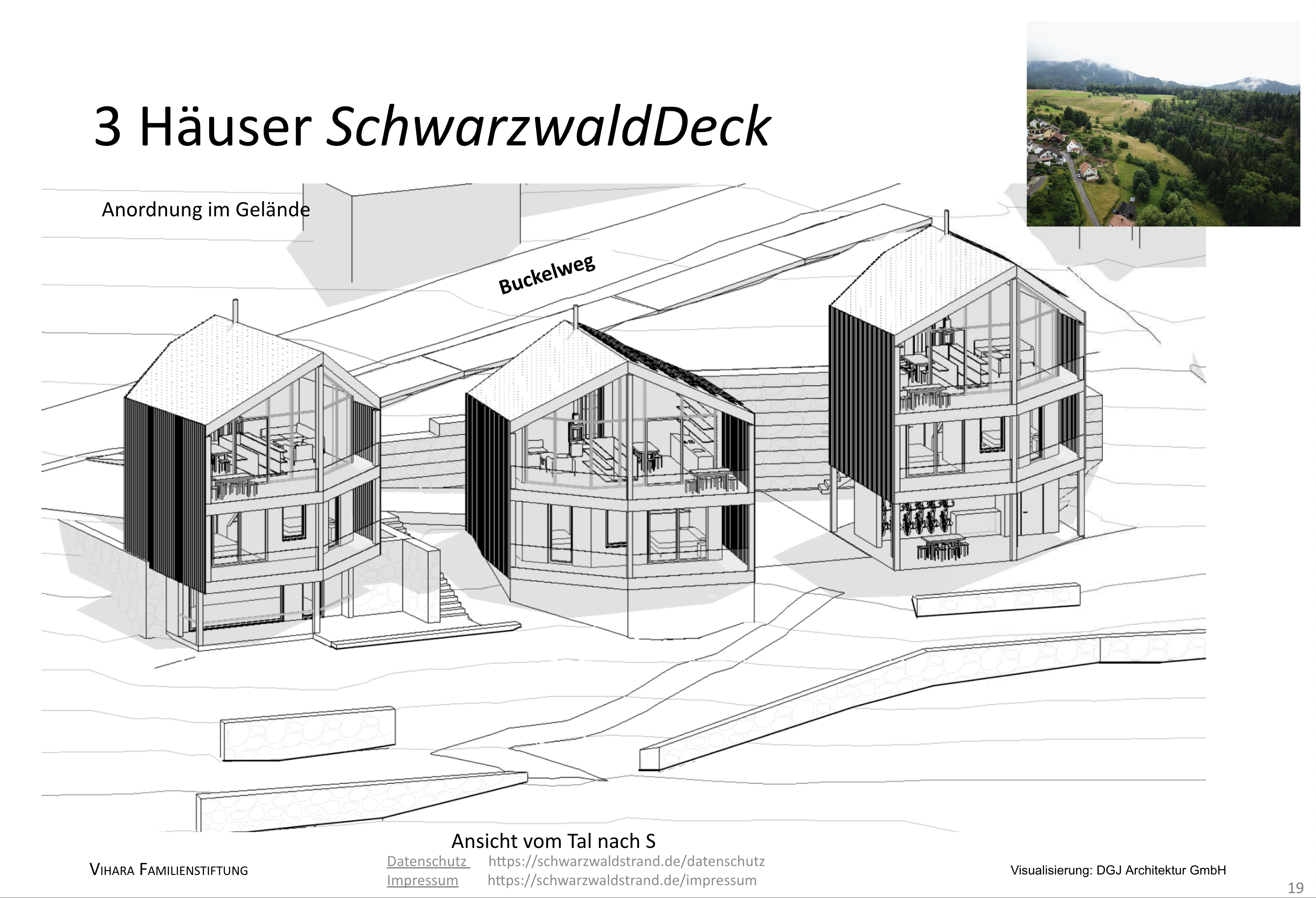
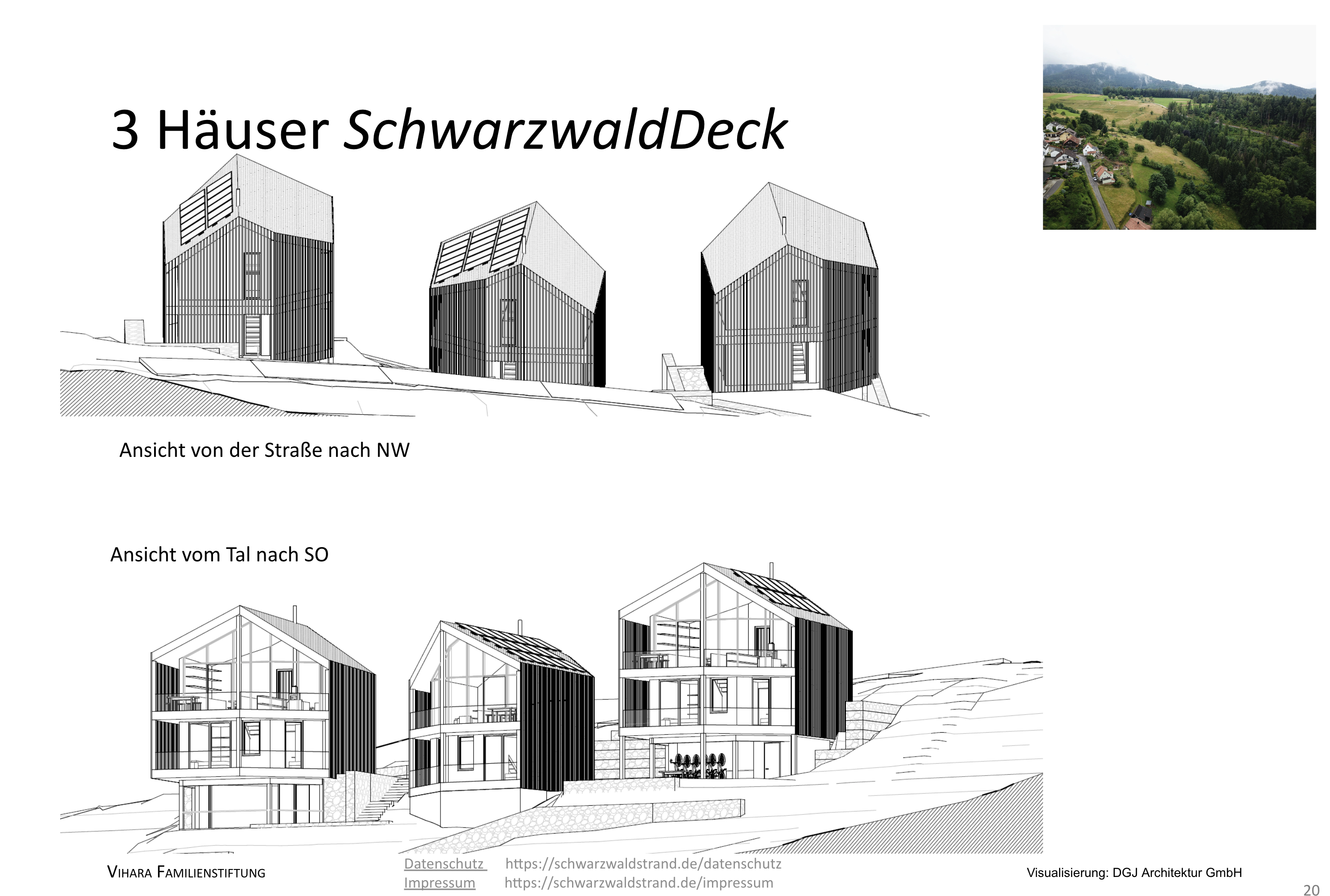
Structural features
The SchwarzwaldDeck is characterized by a number of innovative and sustainable architectural features that make it a special vacation destination in the Black Forest:
Hexagonal architecture: Each of the three solid timber houses has a unique hexagonal floor plan, each offering around 80 m² of living space. This shape enables optimized use of space and offers an innovative spatial experience.
Sustainable construction and energy supply: The houses are equipped with photovoltaic systems that have a total output of around 20 kWp, emphasizing the energy efficiency and environmental friendliness of the project. The solid wood construction with air-to-water heat pump and electricity storage for the energy supply underlines the commitment to ecological building.
Semi-open larch wood façade and pergolas: A special aesthetic and functional feature of the SchwarzwaldDeck is the semi-open larch wood façade, behind which there are pergolas surrounding each floor. These not only offer a natural aesthetic, but also provide direct access to the living areas while creating a sheltered outdoor space with views of the surrounding nature.
In the SchwarzwaldDeck, a central unit in one of the houses offers technical equipment and storage facilities as well as a covered outdoor seating area with WC and kitchenette, which serves as a cozy meeting place for guests. The highlight is the panorama sauna, which floats above the valley with its barrel-like design. An adjoining relaxation room, a bath and an outdoor shower complement the sauna experience by offering relaxation and breathtaking views of the Black Forest landscape.
This combination of innovative architecture, sustainable construction and well thought-out interior design makes the SchwarzwaldDeck an attractive vacation destination that harmoniously combines comfort and the experience of nature.
